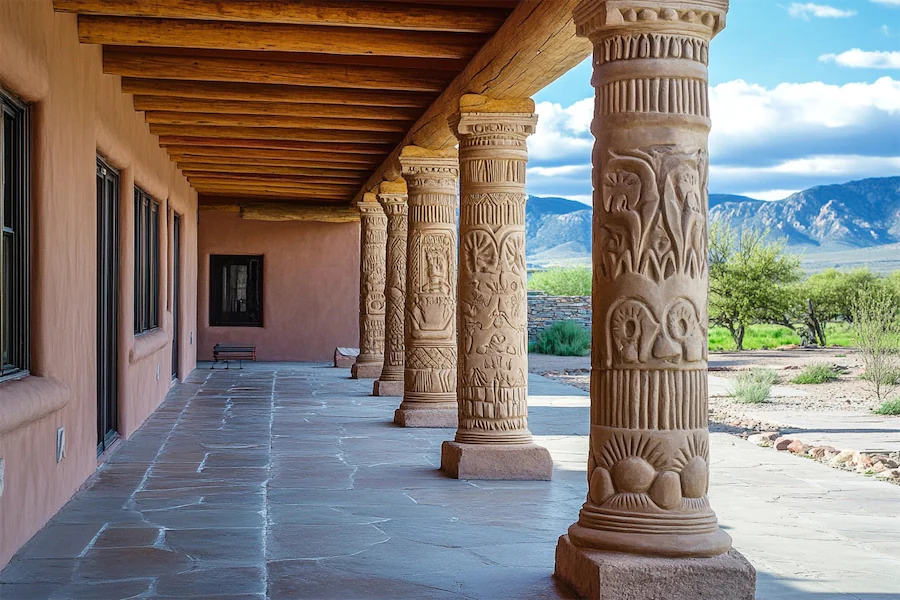Pueblo Revival architecture is a distinctive style that emerged in the early 20th century, drawing inspiration from the traditional adobe constructions of Indigenous Pueblo communities in the Southwestern United States. This architectural approach emphasizes harmony with the natural environment, utilizing earth-toned stucco exteriors, flat roofs, and projecting wooden beams known as vigas.
History and Origins of Pueblo Revival Architecture
The Pueblo Revival style originated in the early 1900s as architects and builders sought to revive and modernize the indigenous Pueblo architectural forms. This movement was part of a broader trend to establish a regional architectural identity in the Southwestern United States, particularly in New Mexico and Arizona. The style gained significant popularity in the 1920s and 1930s and continues to influence Southwestern architecture today.
Key Features of Pueblo Revival Architecture
Pueblo Revival architecture is characterized by several distinctive features:
- Stuccoed Walls: Exterior walls are typically finished with stucco and painted in earth tones to emulate traditional adobe structures.
- Flat Roofs with Parapets: Roofs are flat and often surrounded by low parapet walls, reflecting the design of indigenous Pueblo buildings.
- Vigas and Latillas: Exposed wooden beams (vigas) extend through walls, sometimes purely for decorative purposes, and are often accompanied by latillas—smaller wooden strips laid across the vigas to support the roof.
- Stepped Massing: Buildings often feature a stepped or terraced design, reminiscent of the multistory communal dwellings of the Pueblo peoples.
- Deeply Recessed Windows and Doors: Openings are set deep into the thick walls, providing shade and emphasizing the massiveness of the structure.
The Role of Columns in Pueblo Revival Architecture
While traditional Pueblo architecture did not prominently feature columns, the Pueblo Revival style occasionally incorporates them, especially in adaptations influenced by Spanish Colonial architecture. In these instances, wooden columns may support portals (porches) or verandas, adding to the aesthetic appeal and providing structural support. Notably, architect John Gaw Meem, a key proponent of the Pueblo Revival style, often included twisted wooden columns in his designs as a signature element.
Applications of Pueblo Revival Architecture
Pueblo Revival architecture has been applied to various building types, including:
- Residential Buildings: Homes designed in this style emphasize harmony with the environment and cultural heritage.
- Institutional Buildings: Universities and public institutions, particularly in New Mexico, have adopted this style to reflect regional identity. For example, buildings on the University of New Mexico campus showcase Pueblo Revival architecture.
- Commercial Structures: Hotels and other commercial buildings utilize this style to attract tourists seeking an authentic Southwestern experience.
Considerations When Choosing Pueblo Revival Architecture
When considering Pueblo Revival architecture for a project, it’s important to account for:
- Climate Compatibility: The style is well-suited to arid climates due to its passive cooling features.
- Material Availability: Access to appropriate materials, such as stucco and timber for vigas, is essential.
- Cultural Sensitivity: Understanding and respecting the cultural significance of the architectural elements is crucial, as the style is deeply rooted in Indigenous traditions.
Conclusion
Pueblo Revival architecture offers a unique blend of historical significance and aesthetic appeal, capturing the essence of Southwestern United States’ cultural and environmental landscape. Its thoughtful integration of traditional elements, such as stuccoed walls, flat roofs, vigas, and, in some adaptations, wooden columns, continues to influence architectural designs in the region, fostering a sense of continuity and respect for the area’s rich heritage.
