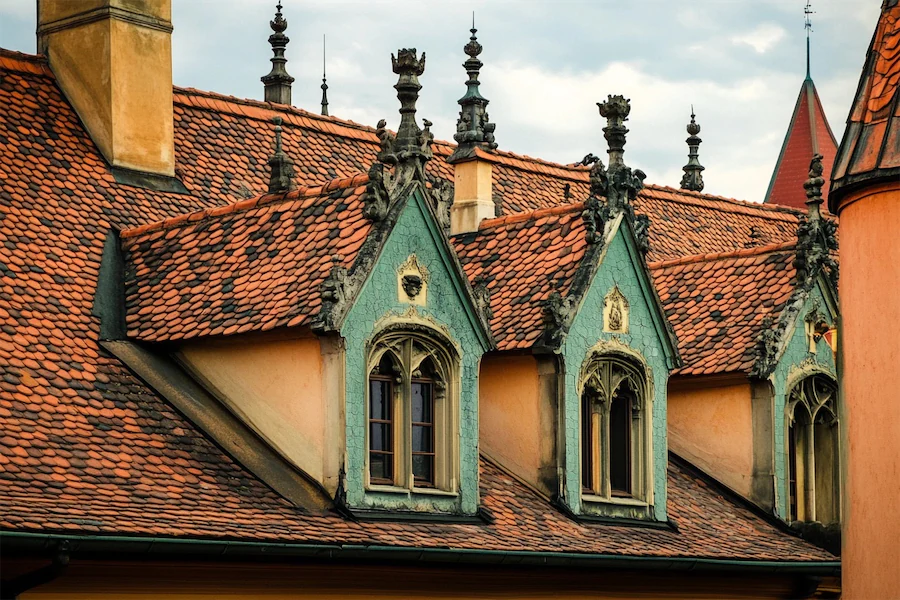Romanesque architecture, prevalent in Europe during the 11th and 12th centuries, is distinguished by its robust and monumental structures. The design of Romanesque roofs played a crucial role in defining the style’s aesthetic and structural characteristics.
History and Origins of Romanesque Roofs
Following the fall of the Roman Empire, European architecture experienced a period of transformation. The Romanesque style emerged as a fusion of Roman architectural elements and local traditions. Builders sought to create structures that were not only grand but also fire-resistant and acoustically sound, leading to the development of specific roofing techniques.
Key Features of Romanesque Roofs
Romanesque roofs exhibit several distinctive features:
- Barrel Vaults: A hallmark of Romanesque architecture, barrel vaults are continuous, semicircular arches extending the length of the nave, creating a tunnel-like effect. This design allowed for stone roofs, which were more fire-resistant than wooden ones.
- Groin Vaults: Formed by the perpendicular intersection of two barrel vaults, groin vaults enabled the construction of wider and more stable bays. This innovation allowed for more complex and expansive interior spaces.
- Thick Walls and Buttresses: To support the substantial weight of stone roofs and vaults, Romanesque structures featured massive walls and external buttresses. These elements provided the necessary stability and also contributed to the fortress-like appearance of Romanesque buildings.
Applications of Romanesque Roofs
The roofing techniques developed during the Romanesque period were primarily applied to religious and communal structures:
- Churches and Cathedrals: The use of barrel and groin vaults allowed for expansive naves and aisles, accommodating large congregations and enhancing acoustics for liturgical ceremonies. The Basilica of Saint-Sernin in Toulouse, France, exemplifies the use of barrel vaults in its nave.
- Monastic Buildings: Monasteries incorporated these roofing methods to create durable and fire-resistant spaces for worship, living, and study. The Abbey Church of Sainte-Foy in Conques, France, showcases the use of groin vaults in its construction.
Considerations When Choosing Romanesque Roofs
When selecting or restoring a Romanesque-style roof, several factors should be considered:
- Structural Support: The significant weight of stone vaults necessitates robust supporting walls and foundations. Modern interventions may require reinforcing existing structures to ensure stability.
- Material Authenticity: Utilizing materials consistent with the original construction, such as locally sourced stone, helps preserve the historical integrity of the building.
- Aesthetic Consistency: Attention to architectural details, including the shape of arches and the proportion of structural elements, is essential to maintain the cohesive Romanesque appearance.
Conclusion
Romanesque roofs are integral to the style’s monumental and enduring character. Their development reflects a period of architectural innovation aimed at creating grand, durable, and acoustically favorable spaces for communal and religious activities. Today, these structures stand as testaments to the engineering prowess and artistic vision of medieval builders.
