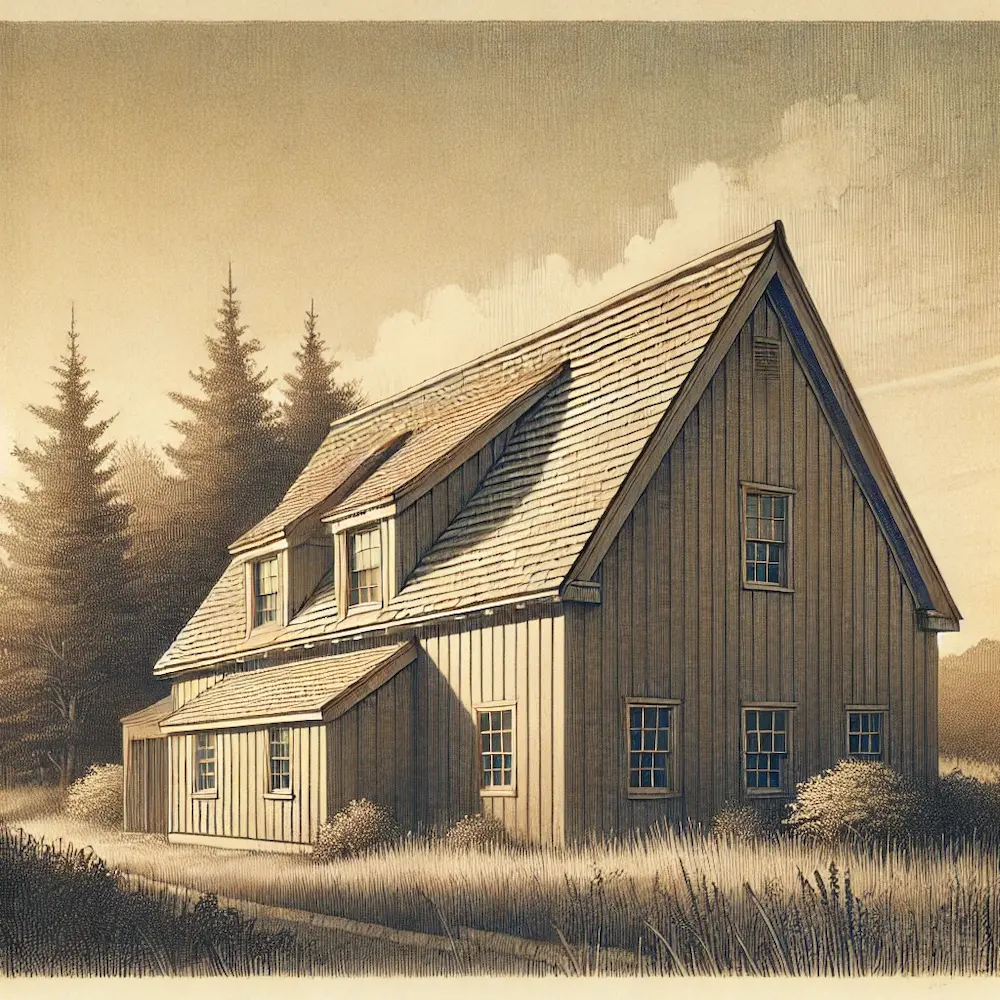A saltbox roof is an asymmetrical, pitched roof design characterized by one side being longer than the other, creating a distinctive profile reminiscent of the wooden boxes used to store salt during colonial times.
History and Origins of Saltbox Roofs
The saltbox roof originated in 17th-century colonial New England as a practical solution to expand living space. Homeowners added lean-to extensions at the rear of their homes, extending the existing roofline downward to cover the addition. This method provided extra interior space without the need for complex construction, resulting in the characteristic asymmetrical roofline.
Key Features of Saltbox Roofs
- Asymmetrical Design: One roof slope is longer and often steeper than the other, creating a distinctive silhouette.
- Central Chimney: Many traditional saltbox houses feature a central chimney, a hallmark of colonial architecture.
- Two-Story Front, One-Story Rear: Typically, the front of the house presents two stories, while the extended rear slope covers a single-story addition.
Applications of Saltbox Roofs
- Residential Architecture: Predominantly found in colonial-style homes, especially in New England, where the design complements the historical aesthetic.
- Modern Adaptations: Contemporary architects incorporate saltbox roofs into new constructions to evoke traditional charm while offering practical benefits.
Considerations When Choosing a Saltbox Roof
Advantages
- Enhanced Drainage: The steep pitch allows for efficient shedding of rain and snow, reducing the risk of water damage.
- Additional Living Space: The extended rear section provides extra interior room, which can be utilized for various purposes.
- Historical Aesthetic: Offers a charming, traditional appearance that appeals to those interested in colonial architecture.
Disadvantages
- Complex Construction: The asymmetrical design can be more challenging to construct, potentially increasing labor costs.
- Reduced Attic Space: The sloped design may limit usable attic space compared to other roof styles.
Conclusion
The saltbox roof is a distinctive architectural feature that combines historical significance with practical benefits. Its unique design offers efficient drainage and additional space, making it a viable option for both traditional and modern homes. However, potential challenges in construction and interior space planning should be considered. Consulting with an experienced architect or builder can help determine if a saltbox roof aligns with your specific needs and aesthetic preferences.
