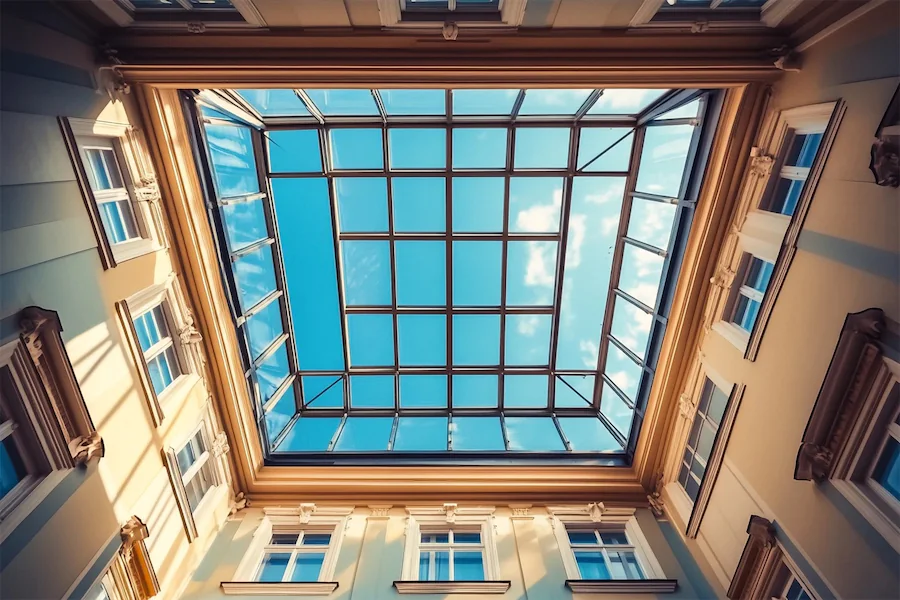A skylight roof incorporates windows or openings installed in the roof structure to allow natural light to penetrate interior spaces. Skylights enhance the aesthetic appeal of a building, improve energy efficiency by reducing the need for artificial lighting, and can contribute to the occupants’ well-being by providing a connection to the outdoors.
History and Origins of Skylight Roofs
The use of skylights dates back to ancient Roman architecture, exemplified by the oculus of the Pantheon, which served as an unglazed opening to the sky. With advancements in glass production during the Industrial Revolution, glazed skylights became more prevalent, allowing for greater use of natural light in buildings while providing protection from the elements. In contemporary architecture, skylights are integral in promoting sustainable design through passive solar heating and daylighting strategies.
Key Features of Skylight Roofs
When considering the integration of skylights into a roof, several key features should be evaluated:
- Types of Skylights:
- Fixed Skylights: Non-operable units designed solely for daylighting purposes.
- Ventilated Skylights: Operable units that can be opened to allow for air circulation, aiding in natural ventilation.
- Tubular Daylighting Devices (TDDs): Compact systems that capture sunlight through a roof-mounted dome and channel it indoors via reflective tubing, ideal for small spaces or areas with limited roof space.
- Materials:
- Glazing: Options include glass and plastic (acrylic or polycarbonate), each offering different levels of durability, insulation, and light transmission. Glass provides clarity and longevity, while plastics are lightweight and impact-resistant.
- Framing: Common materials for frames are aluminum, wood, and vinyl, chosen based on factors like strength, thermal performance, and aesthetic compatibility.
- Installation Methods:
- Curb-Mounted: Skylights installed on a raised frame or curb, suitable for low-slope or flat roofs. This method elevates the skylight above the roof plane, aiding in water drainage and reducing leakage risks.
- Deck-Mounted: Skylights attached directly to the roof deck, providing a low-profile appearance, commonly used on steeper roofs. This method integrates the skylight closely with the roofline, offering a seamless look.
Applications of Skylight Roofs
- Residential Buildings: Skylights are installed in homes to brighten interior spaces, reduce reliance on artificial lighting, and enhance architectural design. They are particularly beneficial in areas where traditional windows are not feasible, such as interior rooms or spaces with limited wall availability.
- Commercial Structures: In offices, retail spaces, and educational facilities, skylights contribute to a pleasant environment, potentially boosting productivity and reducing energy costs. Daylit spaces have been associated with improved occupant satisfaction and performance.
- Industrial Facilities: Warehouses and manufacturing plants utilize skylights to provide uniform lighting, improving working conditions and lowering electricity consumption. The even distribution of natural light can also enhance safety by reducing shadows and glare.
Considerations When Choosing a Skylight Roof
- Roof Pitch and Orientation: The slope and direction of the roof impact the amount of sunlight received and the type of skylight suitable for installation. For instance, south-facing skylights in the northern hemisphere receive more direct sunlight, affecting heat gain. Additionally, the roof pitch influences water drainage and potential for leaks.
- Energy Efficiency: Selecting skylights with appropriate glazing, such as low-emissivity (Low-E) coatings, can minimize heat loss in winter and reduce heat gain in summer, contributing to overall energy efficiency. Proper insulation and sealing are also crucial to prevent drafts and condensation.
- Building Codes and Regulations: Compliance with local building codes is essential, as regulations may dictate aspects like size, placement, and safety features of skylights. Consulting with professionals ensures adherence to standards and optimal performance.
- Maintenance: Regular cleaning and inspection are necessary to maintain clarity and functionality. Consideration of access for cleaning and the durability of materials will influence long-term maintenance efforts. Features like condensation channels can help manage moisture buildup.
Conclusion
Incorporating skylights into roof designs offers numerous benefits, including enhanced natural lighting, energy savings, and aesthetic appeal. By carefully considering factors such as skylight type, materials, installation methods, and building-specific requirements, one can effectively integrate skylights to improve indoor environments and contribute to sustainable building practices.
