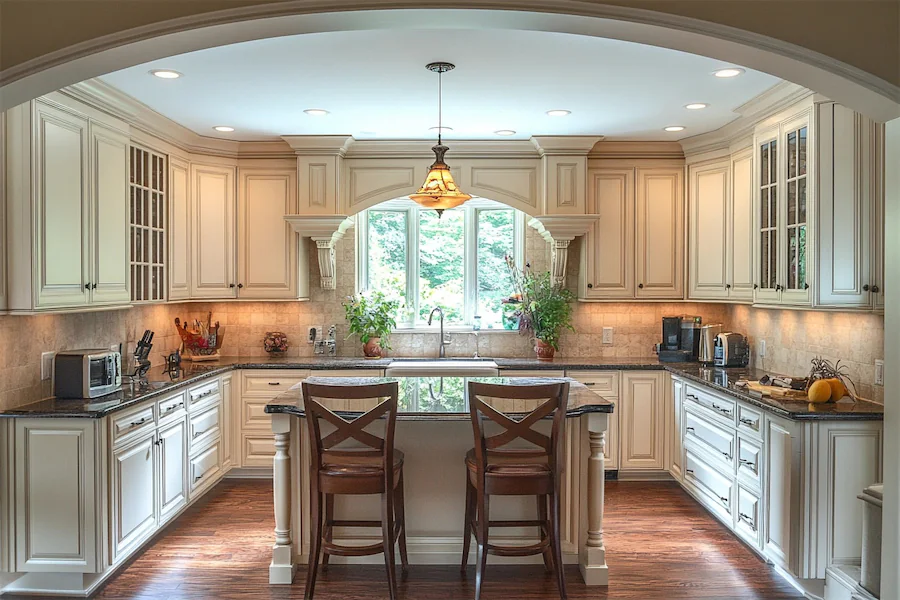A U-shaped kitchen features countertops and cabinetry along three adjoining walls, forming a “U” configuration. This layout is celebrated for its efficiency, ample storage, and generous workspace, making it a popular choice for both small and large kitchens.
History and Origins of U-Shaped Kitchens
The U-shaped kitchen design gained prominence in the mid-20th century, particularly in the 1950s, as part of efforts to enhance kitchen efficiency and organization. The U.S. Department of Agriculture played a significant role in promoting this layout, emphasizing its ability to reduce the number of steps required between key work areas—the sink, stove, and refrigerator—thereby streamlining meal preparation.
Key Features of U-Shaped Kitchens
- Efficient Work Triangle: The layout naturally supports the kitchen work triangle concept, positioning the sink, stove, and refrigerator within close proximity to minimize movement during cooking.
- Ample Counter Space: With countertops on three sides, there’s abundant space for meal preparation, cooking, and accommodating appliances.
- Generous Storage: The three-wall configuration allows for extensive cabinetry, providing ample storage for kitchen essentials.
- Versatility: Suitable for various kitchen sizes, the U-shaped layout can be adapted to both compact and spacious areas.
Applications of U-Shaped Kitchens
- Small to Medium-Sized Kitchens: In smaller spaces, U-shaped kitchens maximize available area, offering efficient workflow and storage without feeling cramped.
- Large Kitchens: In more expansive settings, the U-shaped layout can incorporate an island or dining area within the central space, enhancing functionality and social interaction.
- Open-Plan Designs: The U-shaped configuration can serve as a natural divider between the kitchen and adjacent living or dining areas, maintaining an open feel while defining distinct spaces.
Considerations When Choosing a U-Shaped Kitchen
- Space Requirements: Ensure there’s sufficient room between opposing countertops to allow for comfortable movement; a minimum of 5 feet (1.5 meters) is recommended.
- Corner Storage Solutions: Incorporate features like lazy Susans or pull-out shelves to effectively utilize corner spaces and enhance accessibility.
- Lighting: Adequate lighting is essential to prevent the space from feeling enclosed; consider under-cabinet lighting and, if possible, natural light sources.
- Ventilation: Proper ventilation is crucial to maintain air quality, especially in enclosed U-shaped layouts; consider installing a quality range hood.
Conclusion
The U-shaped kitchen layout offers a harmonious blend of efficiency, storage, and workspace, making it a versatile choice for various home designs. By thoughtfully considering space utilization, lighting, and storage solutions, a U-shaped kitchen can become a functional and inviting centerpiece in any home.
