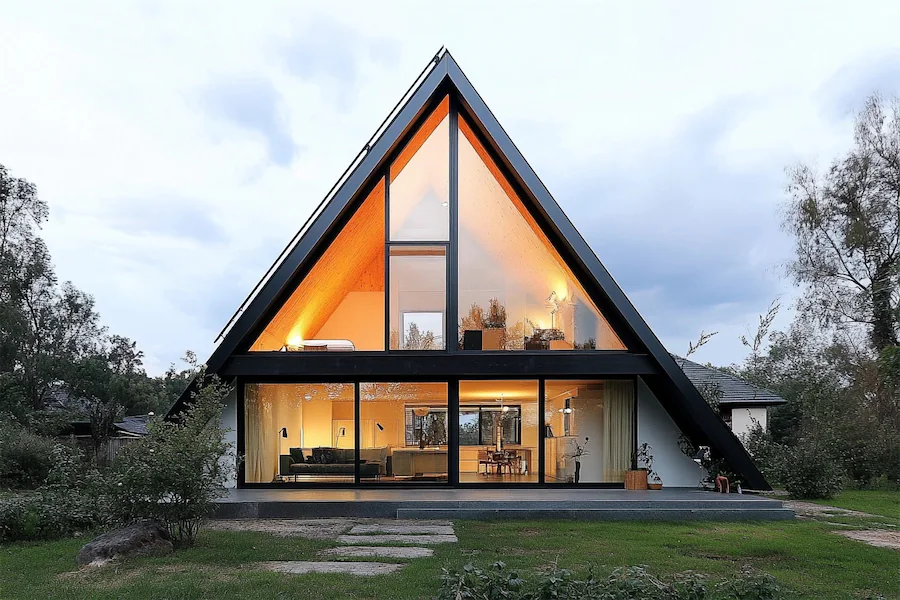An A-frame roof is a distinctive architectural design characterized by steeply angled sides that meet at the top in the shape of the letter “A.” This style creates a triangular silhouette, with the roof often extending down to the foundation, serving as both the roof and the walls of the structure. The steep pitch of the roof allows for efficient shedding of snow and rain, making it particularly suitable for various climates.
History and Origins of A-Frame Roofs
The A-frame design has been utilized in various cultures for centuries, valued for its simple yet effective structure. In the United States, the modern popularity of A-frame houses surged in the mid-20th century. Architect R.M. Schindler is credited with constructing the first modern A-frame house in 1934, known as the Gisela Bennati House in Lake Arrowhead, California. Post-World War II, A-frame homes became synonymous with affordable and stylish vacation properties, especially in scenic or mountainous regions.
Key Features of A-Frame Roofs
- Steeply Angled Roof: The sides of the roof slope sharply, forming a triangular “A” shape, which facilitates efficient water and snow runoff.
- Open Interior Space: The design often results in high ceilings and an open floor plan, creating a spacious and airy interior environment.
- Extended Eaves: The roof typically extends beyond the living space, providing natural shading and protection from the elements.
Applications of A-Frame Roofs
- Residential Homes: A-frame roofs are popular in residential architecture, particularly for vacation homes and cabins, due to their rustic charm and efficient design.
- Sheds and Outbuildings: The simple construction and cost-effectiveness make A-frame roofs suitable for sheds, garages, and other auxiliary structures.
- Commercial Buildings: Some commercial structures, especially those aiming for a unique architectural statement, incorporate A-frame designs.
Considerations When Choosing an A-Frame Roof
- Interior Space Limitations: The steeply sloped walls can limit usable interior space and wall storage options, which may require creative interior design solutions.
- Construction Materials: Selecting durable materials is crucial, as the roof serves as both the protective covering and the structural walls of the building.
- Climate Suitability: While ideal for shedding snow and rain, the design may need modifications in extremely windy areas to ensure stability.
Conclusion
The A-frame roof is a timeless architectural design that combines aesthetic appeal with practical benefits. Its distinctive shape and efficient structure make it a popular choice for various building types, especially in regions requiring effective water and snow management. By considering factors such as interior space utilization, material selection, and climate compatibility, builders and homeowners can determine if an A-frame roof aligns with their architectural and functional objectives.
