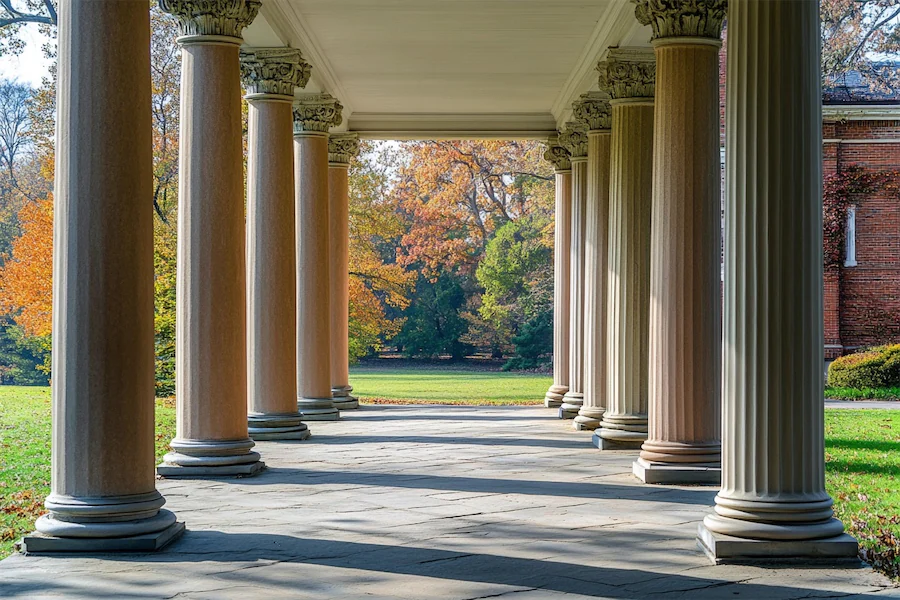Early American architecture, spanning from the 17th to the early 19th centuries, showcases a variety of styles influenced by European traditions and adapted to the New World’s needs. Columns played a significant role in these architectural expressions, serving both structural and decorative purposes.
Introduction to Early American Columns
In early American architecture, columns were integral to the design of residential, civic, and religious buildings. They provided structural support for porches, porticos, and entrances, while also conveying a sense of grandeur and formality. The use of columns was heavily influenced by classical architecture, reflecting the colonists’ desire to emulate European styles.
History and Origins of Early American Columns
The adoption of columns in early American architecture can be traced back to the settlers’ European roots. Colonists brought with them architectural knowledge from their homelands, particularly from England, and adapted these styles to the new environment. Over time, as the colonies developed, there was a conscious effort to establish an architectural identity that reflected the ideals of the new nation, leading to the incorporation of classical elements such as columns.
Key Features of Early American Columns
Early American columns exhibit several distinctive characteristics:
- Classical Orders: The columns were often designed following the classical orders—Doric, Ionic, and Corinthian—each with specific proportions and decorative details. The choice of order contributed to the building’s intended expression of strength, elegance, or ornateness.
- Materials: Wood was the predominant material used for columns in early American architecture, owing to its availability and workability. In more affluent constructions, brick or stone columns were also employed.
- Design: The design of the columns varied depending on the architectural style. In Georgian architecture, columns were more formal and symmetrical, often featuring decorative capitals. In contrast, in more vernacular styles, columns were simpler and more functional.
Applications of Early American Columns
Columns in early American architecture were utilized in various ways:
- Entrances and Porticos: Columns framed entrances and supported porticos, creating a grand and inviting approach to the building. This feature was particularly prominent in Georgian and Federal-style homes.
- Porches: In regions with warmer climates, columns supported expansive porches, providing shaded outdoor spaces for socializing and relaxation. This application was common in Southern colonial architecture.
- Public Buildings: Columns were extensively used in public buildings to convey stability and permanence. For example, the Virginia State Capitol, designed by Thomas Jefferson, features a prominent portico with classical columns, reflecting the influence of Roman temple architecture.
Considerations When Choosing Early American Columns
When selecting or designing columns for early American structures, several factors should be considered:
- Material Selection: Choosing materials that are authentic to the period, such as wood or locally sourced stone, ensures historical accuracy and structural integrity.
- Proportions and Style: Adhering to the correct proportions and stylistic details of the chosen classical order is essential for achieving the desired aesthetic and maintaining architectural harmony.
- Craftsmanship: High-quality craftsmanship is crucial, as the details in the column’s capital, shaft, and base significantly impact the overall appearance and authenticity of the structure.
Conclusion
Columns in early American architecture are emblematic of the young nation’s aspirations and its connection to classical ideals. By incorporating these elements, early American builders created structures that were not only functional but also conveyed a sense of dignity and permanence. Today, these columns stand as enduring symbols of the country’s architectural heritage, reflecting a blend of European influences and American innovation.
