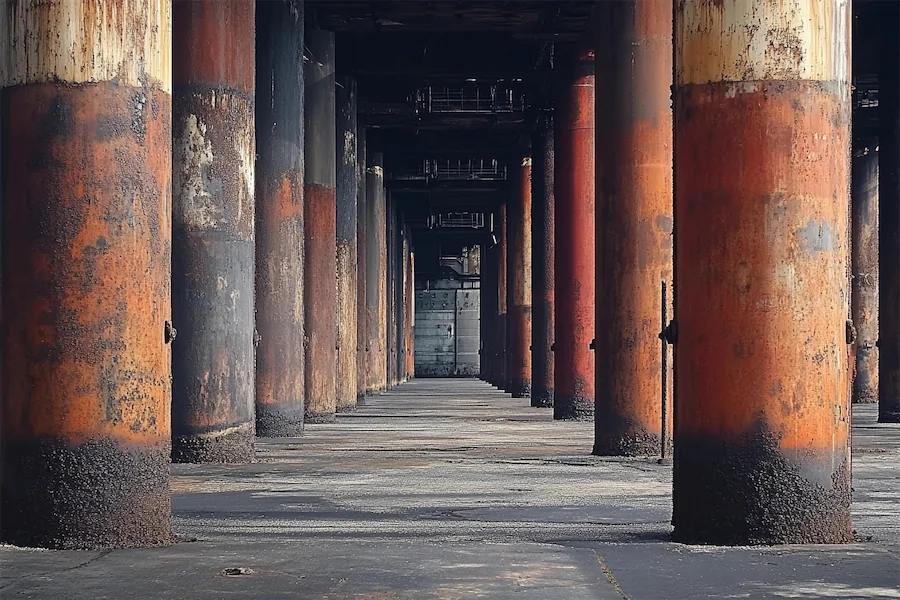Industrial columns are fundamental components of industrial architecture, a style that emphasizes functionality, structural clarity, and the honest expression of materials. Originating from the design of factories and warehouses, this architectural approach has been adapted into modern design, celebrating the raw and utilitarian aspects of building structures.
History and Origins of Industrial Columns
The industrial architectural style emerged during the Industrial Revolution, focusing on practicality and efficiency to accommodate machinery and large workforces. Columns in these structures were designed to support expansive roofs and multiple floors, often constructed from durable materials like steel and reinforced concrete. Over time, the aesthetic appeal of these raw, exposed elements led to their incorporation into contemporary design, blending historical industrial features with modern functionality.
Key Features of Industrial Columns
Industrial columns are characterized by several distinctive features:
- Exposed Structural Elements: Unlike traditional designs that conceal structural components, industrial architecture showcases columns, beams, and mechanical systems, creating an ‘unfinished’ yet cohesive look.
- Material Authenticity: Materials such as steel, iron, and concrete are left in their natural state, highlighting their textures and contributing to the space’s rugged charm.
- Robust and Functional Design: Industrial columns are designed for strength and durability, often featuring simple, geometric forms that align with the utilitarian nature of industrial spaces.
Applications of Industrial Columns
In modern architecture and interior design, industrial columns serve both structural and aesthetic purposes:
- Adaptive Reuse Projects: Repurposing old factories or warehouses into residential or commercial spaces often involves retaining and highlighting existing industrial columns, preserving the building’s historical character.
- Loft Apartments and Open-Plan Offices: Exposed columns contribute to the open, airy feel of lofts and collaborative workspaces, adding visual interest and delineating areas within large, open floors.
- Decorative Elements: Even in new constructions, designers may incorporate faux industrial columns to evoke the industrial aesthetic, blending them with modern finishes for a balanced look.
Considerations When Incorporating Industrial Columns
When integrating industrial columns into a design, consider the following:
- Structural Integrity: Ensure that exposed columns meet all safety standards and are capable of supporting the building’s load requirements.
- Material Maintenance: Materials like steel and iron may require treatments to prevent corrosion, while concrete might need sealing to protect against wear and staining.
- Aesthetic Balance: While industrial columns add character, it’s essential to balance their ruggedness with other design elements to avoid a space feeling too cold or unfinished.
Conclusion
Industrial columns exemplify the beauty of functional design, turning structural necessities into focal points that define a space’s character. By embracing exposed materials and robust forms, they bridge the gap between utility and aesthetics, offering a timeless appeal in various architectural and interior design contexts.
